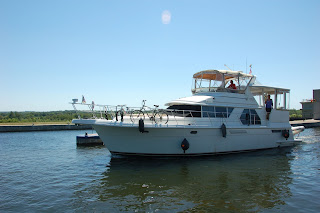Blog Breaking News - Ok, Ok, so we are a little behind.
Some of you have asked what our floating home is like. So, as we
sit in the rain in Kingston, ON, I thought it would be an opportune time to
take you on a little tour of our boat, our home for the next 10 months, already
been aboard for 2 months.
Our boat is: a 1999, 45-foot,
Carver Aft Cabin. The overall length including the bow pulpit and the swim
platform is almost 50 feet. Seeing we pay by the foot to dock we use the
manufacturers advertised length of 45 feet. This boat was built in Pulaski,
Wisconsin. She is powered by a pair of
450 HP Cummins diesel engines, giving us a cruising speed of 16 knots or about
18 mph. We only run at cruising speed in open water, all the canals have a speed
limit of 8 knots and sometime less.
Our dinette or office where Lou works on the blog. We never
eat here as the view from the aft deck is always much nicer.
The galley, where Lou prepares our meals. We eat in most
nights so the full-size refrigerator comes in handy. There is also a small 3
burner electric stove and oven. No dishwasher, so Lou cooks up some great meals
in this little kitchen and I do the dishes. See no slacking here I work for
food!
Aft cabin, our stateroom. It has lots of storage for all our
cloths. We brought way more than needed!
The aft deck or back porch. There is a little bar area with
a small refrigerator plus an ice maker and sink. This is where we host our
docktail parties. We tend to have our meals here balancing the plates on our
laps enjoying the harbor or anchorage view.
Swim platform. This comes in handy to carry our little
dinghy and also to get on and off the boat as most docks, so far line up with
the swim platform for easy step on & off.
The helm. On those long running days we have spent as many
as 7 hours behind the controls and diligently watching the paper charts and GPS
chart plotters.
The basement or engine room. This is located under the salon
floor and is accessed through the galley stairs. Can’t quite stand up in there.
This is where those Cummins engines are located as well as the generator, hot
water heater and a host of other mechanical equipment, fingers crossed that
nothing breaks.
Not shown are the 2 heads (bathrooms) complete with sink,
toilet , small stall shower and the stacked wash & dryer.
In all, Zoey’s Adventure affords us with a lot of creature
comforts insuring our year long journey on the Great Loop as enjoyable as
possible.










FANTASTIC!!!! Everything IS RIGHT THERE! I love it and admire that you are doing this trip!!! THANKS FOR THE TOUR!!! ENJPY EVERY MINUTE!!!
ReplyDelete